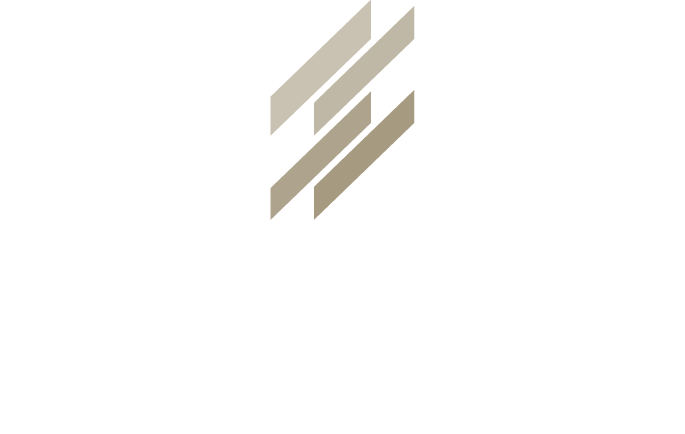
Revolutionizing Multifamily and Commercial Construction
PIVOT Systems™ goes far beyond superior cold formed steel components. Combining revolutionary offsite technologies with a culture of continuous innovation, our mission is to deliver industry-changing construction solutions, exceptional value, and unparalleled customer service that exceeds expectations. We are committed to sustainable practices, consistency, and inspiring architectural excellence in every project we touch.
Available in select markets. Please feel free to contact us for more information.
WHAT IS PIVOT SYSTEMS™?
PIVOT Systems™ combines collaborative design expertise with revolutionary offsite technology to bring custom, innovative cold formed steel (CFS) solutions to the construction industry.
PIVOT Systems™ feature various CFS wall solutions including comprehensive, structural wall assemblies with options for sheathing, air water vapor barriers, insulation, installed windows, exterior façade and more.
Additional PIVOT Systems™ include roof trusses, floor trusses and components such as CFS studs, track and sheet metal fabrications.
Why PIVOT Systems™?
%
Faster Build Time
%
Cost Reduction
%
Safety Improvement
%
Waste Reduction
Projects using offsite prefabricated components can achieve up to 70% faster build times, reduce costs by as much as 30%, and significantly minimize job site waste. By manufacturing components in a controlled environment, material usage is optimized, leading to up to 90% less waste compared to traditional construction methods. This approach also enhances safety, with some estimates showing over 80% reduction in reportable job site accidents.
The PIVOT Systems™ Difference
Curious about how PIVOT Systems™ can transform your construction processes? We’ve compiled answers to some of the most common questions to help you better understand our innovative solutions.
DESIGN & ENGINEERING SERVICES
- Collaborative design assist services
- Detailing and engineering prior to fabrication
IMPROVED LABOR & SAFETY
- Reduced manpower needed, and improved safety on jobsite
- Faster install due to off-site fabrication leading to
General Conditions and Worker’s Compensation
insurance premiums.
EXTENSIVE PRODUCT OPTIONS & CAPABILITIES
- Load bearing and non-load bearing capabilities
- Options for sheathing, air and vapor barriers, insulation and windows
- Wide variety of architectural cladding and finish options programs
- Compatible to a variety of industry-standard floor systems
TESTING & COMPLIANCE
- Passive House compliant system available
- Testing for weather barriers, thermal modeling and more
OPERATIONS & LOGISTICS EFFICIENCIES
- Reduced multi-supply and trade coordination
- Participation in trade coordination through Building Information Modeling
- Predictable delivery and schedules
OFFSITE TECHNOLOGY
- Manufactured in a climate-controlled environment
- Component consistency and reduced waste
- Quality-controlled work with documented QA/QC programs working in conjunction with industry leading building science consultants
WALLS
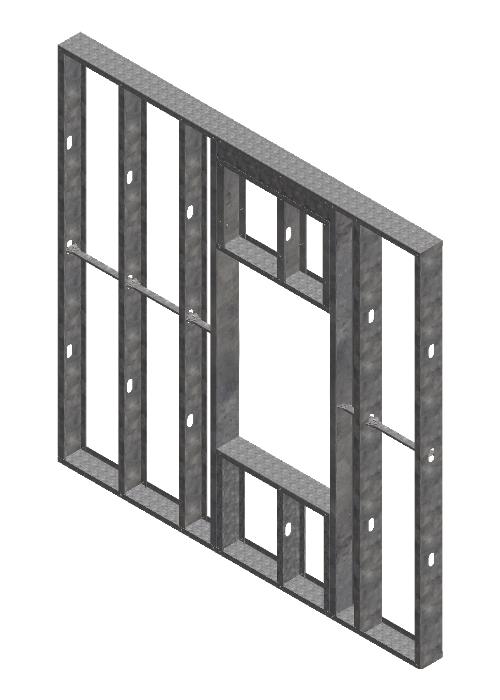
FEATURES:
- Prefabricated CFMF Load Bearing and Non-Load Bearing Walls
- Interior Load Bearing Walls
- Insulated Header and Jamb Cavities
- Lifting Hoist Clips
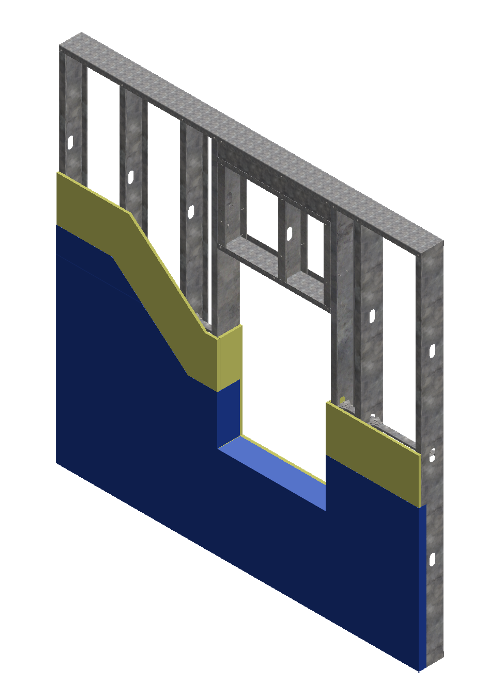
SERIES 200
FEATURES:
- Prefabricated CFMF Load Bearing and Non-Load Bearing Walls
- Interior Load Bearing Walls
- Insulated Header and Jamb Cavities
- Lifting Hoist Clips
- Exterior Sheathing
- Air Vapor Weather Barrier
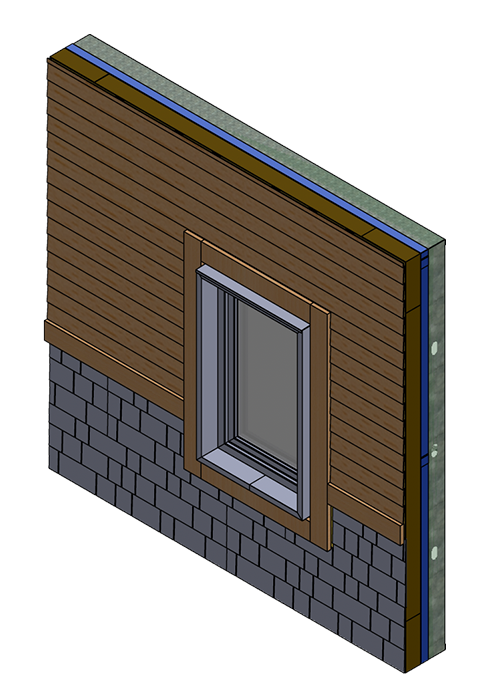
SERIES 300
FEATURES:
- Prefabricated CFMF Load Bearing and Non-Load Bearing Walls
- Interior Load Bearing Walls
- Insulated Header and Jamb Cavities
- Lifting Hoist Clips
- Exterior Sheathing
- Air Vapor Weather Barrier
- Cladding/Exterior Façade
- Sealants and Trim
- Windows

SERIES 350
FEATURES:
- All of Series 300
- Super Insulated Envelope
- Air Tight Construction
- High Performance Glazing
- Thermal Bridge Free Detailing
- Heat Recovery Ventilation
*See below for additional information
*Series 350: PASSIVE HOUSE COMPLIANT
Passive House is the most rigorous voluntary energy standard in construction, reducing heating and cooling energy use by up to 90% compared to conventional buildings. Applicable to nearly any design, it is the only internationally recognized, science-based standard achieving this level of performance. Its energy efficiency relies on five core principles:
1. Super-Insulated Envelopes
2. Airtight Construction
3. High-Performance Glazing
4. Thermal-Bridge-Free Detailing
5. Heat Recovery Ventilation
These principles are interconnected and must be applied holistically, as neglecting any one can negatively affect the overall design.
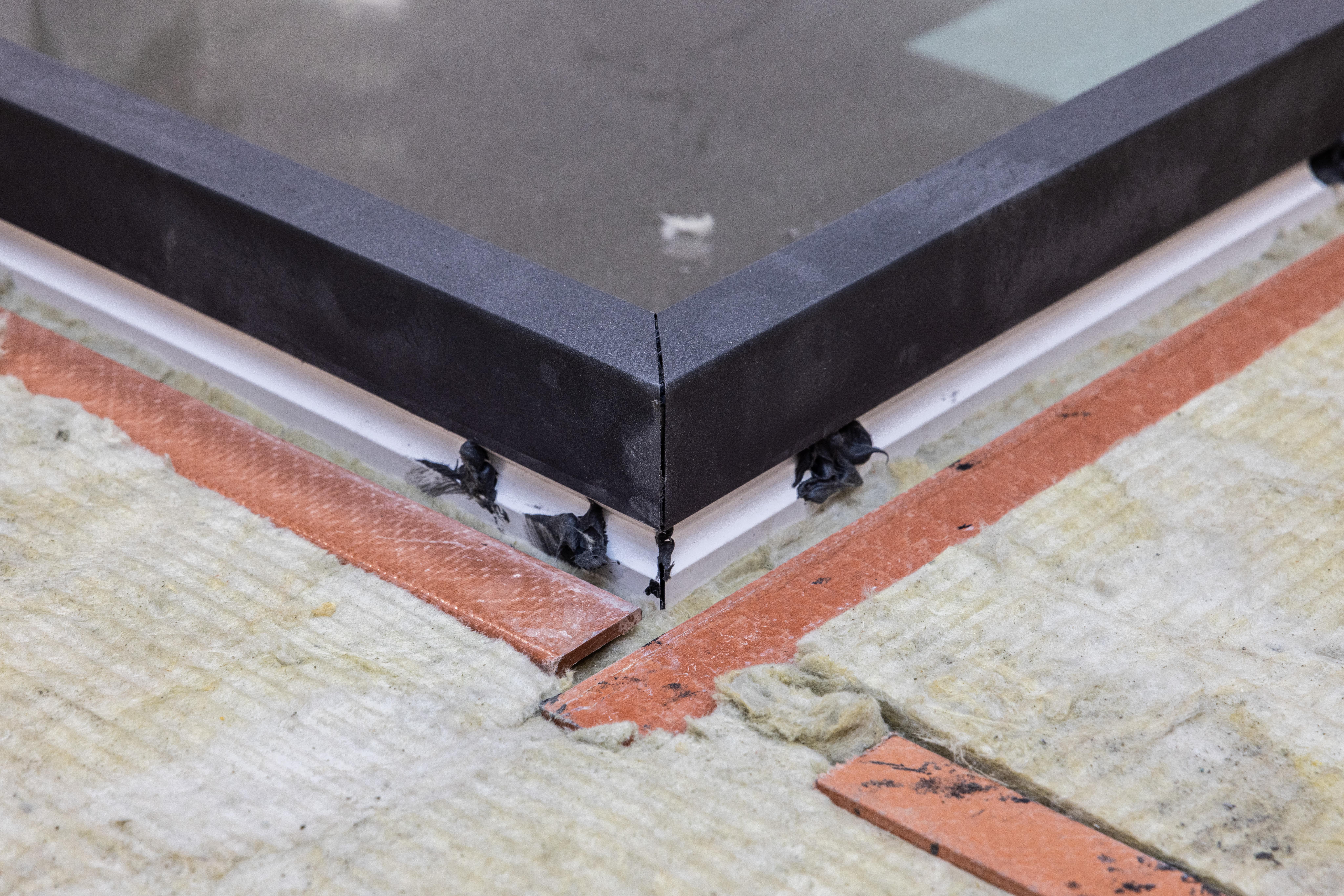
SUSTAINABLE
PIVOT Systems™ is capable of optimizing energy efficiency and reducing carbon footprint:
- Insulation
- Airtightness
- Watertightness
- Energy Efficiency
- Environmental impact
TRUSSES: RT & FT SERIES
FEATURES:
- Cold Formed Steel
- Certified by licensed structural engineers
- Cee section trusses are easily integrated into other framing applications
- Meets UL P515, P524, P541 and others
- 3D Building Modeling
- Full Truss Structural Analysis
STEEL FABRICATIONS
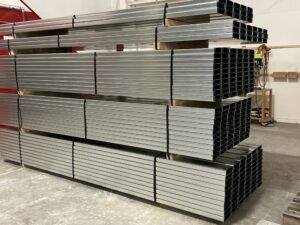
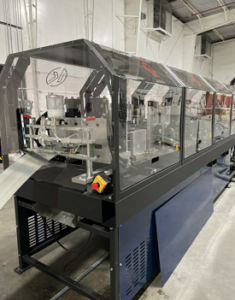
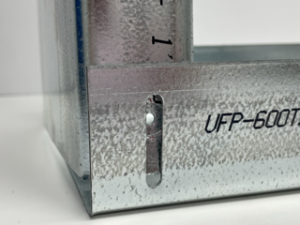
FEATURES:
PIVOT Systems™ provides a wide array of precision and customizable framing packages:
- Customizable Structural Studs and Track
- Slotted Track
- Wall Braces and Kicker Studs
- Custom Cut Materials
- Interior Kits
- Sheet Steel Fabrication
- Plates
- Angels
- Clips
- Pour Stop
- More
FAÇADE
ADAPTABLE
PIVOT Systems™ is compatible with a variety of cladding options:
FEATURES:
- Thin Brick
- Lap Siding
- Fiber Cement Panel
- Aluminum Composite Panel
- Board and Batten
- EIFS
Ready to be part of the next breakthrough in construction? Share your details to stay informed about our new PIVOT Systems™ cold form steel solutions. Together, we’ll shape the future of building with innovation, efficiency, and sustainable excellence.
Notice:
By submitting this form, you agree to receive ongoing communications from UFP Site Built and/or PIVOT Systems. You may opt out at any time.
